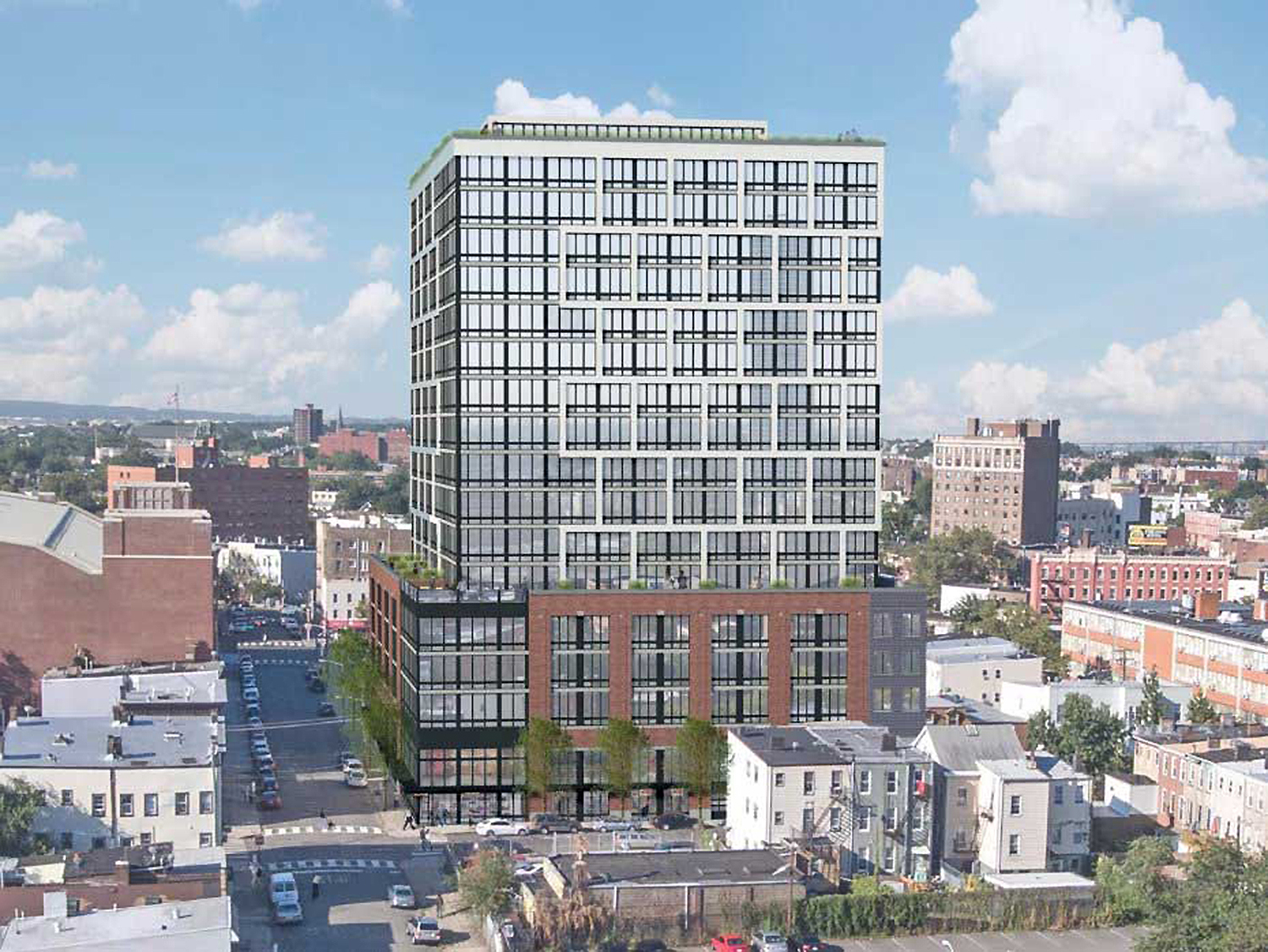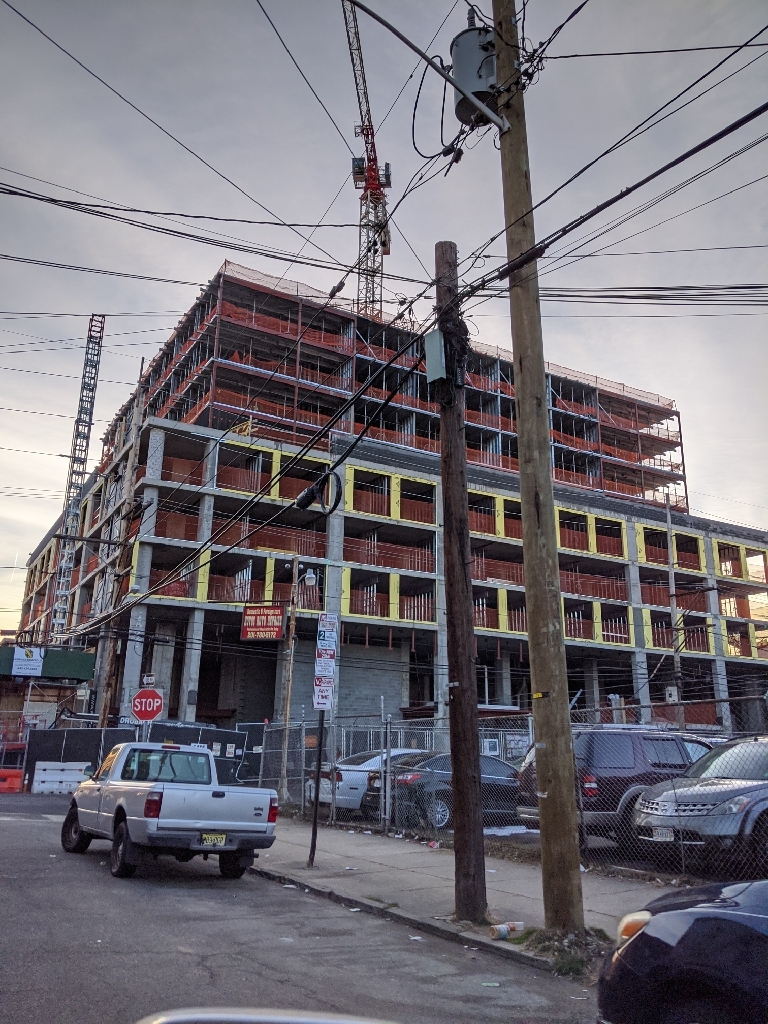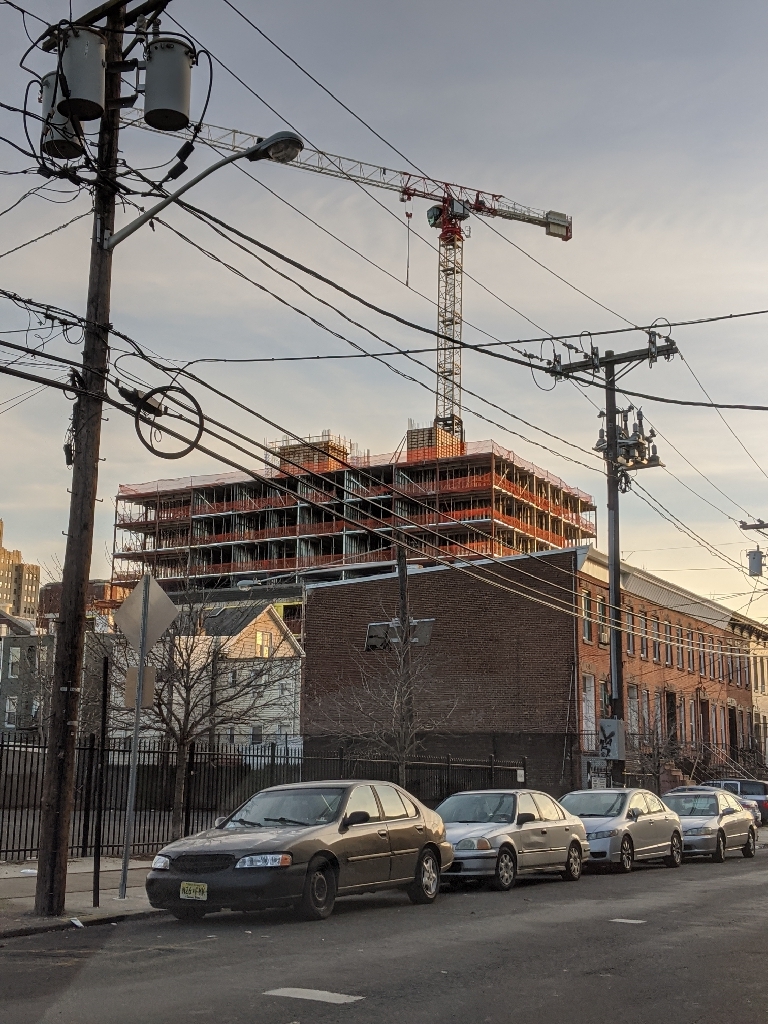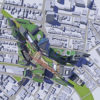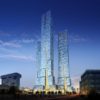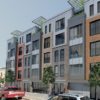Construction is nearing the halfway mark at 533 Mercer Street, aka 289 Jordan, in Jersey City. The superstructure has been steadily rising and will eventually top out as one of the tallest buildings to the west of the main downtown district. The 16-story structure is designed by Marchetto Higgins Stieve Architects and developed by Mercer Jordan LLC, an affiliate of New York-based company Sequoia Development Group, GRID Real Estate, and Dresdner Robin. The mixed-use project is expected to contain 300 apartments.
Photos by YIMBY user the726 show the state of progress. Formation of the reinforced concrete floors has passed the podium section and is currently around the middle of the main building. Two egress cores near the center of the floor slab can be spotted being formed, while the levels directly below are still being held with temporary frames as the concrete settles. The metal stud frames for the interior walls on the first several stories are now going up.
The 300 homes will be divided into 56 affordable housing units, 138 studios, 90 one-bedrooms, 33 two-bedrooms, and six three-bedroom apartments. The development will also include 4,000 square feet of ground-floor retail space, 107 below-grade vehicle parking spaces, 107 bicycle parking spaces, a residents-only roof deck, a fitness center, and a private putting green.
The structure’s prominence over the surrounding neighborhood will enable plentiful daylight exposure and clear views of the New York skyline to the east and sunsets to the west. The podium floors should also provide enough clearance for residents to see above the roof of the neighboring National Guard Armory. The PATH train at Journal Square is a 12-minute walk, or a four-minute car ride, to the north.
A completion date for 533 Mercer Street has not been announced, but based on the pace of progress, work could conceivably wrap up before the end of 2020.
533 Mercer Street, aka 289 Jordan, Approaches Halfway Point in Jersey City



